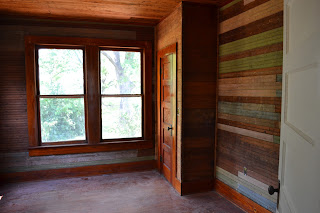Master bedroom
Dressing Room
This is the dining room. The wooden shutters will be nailed to the walls. I'm still undecided whether or not to leave them white, or paint them a pretty blue that we are using on the mantel in the next room.
The glass inserts in the chandelier have not been added. We are waiting to add those when the project is complete because they are irreplaceable, and heads would roll if they were broken!
Master Bath - I'm especially loving the black/white ceramic tile. It makes quite a statement. The sconces were purchased along with the house (or rather the owners left them), and I had them wired on both sides of the mirror/medicine cabinet.
Guest Room #1
Guest Room #2
Living Room without the glass inserts.
Study/Bedroom
Guest Bath
Den area
Kitchen
Here is the kitchen backsplash.
Outdoor Lantern for front doors
That's all for now. Today the kitchen tile will be installed. I invite everyone to come by & see the project in person. We had quite a crowd yesterday. Our forester, Gary Price, stopped by for a visit & tour. I was also surprised by my husband and another CPA, Ann Yandel. Plus the tile guy, contractor Ricky Wisdom, paint contractor, 2 electricians, and 2 workers, and my mother Sis Owens. And of course, I'm giving orders in my steel toe boots. Ricky commented that since I bought those boots, I had become bossy. Haha, that's the teacher in me. I hope everyone has a great day! Kathy











































